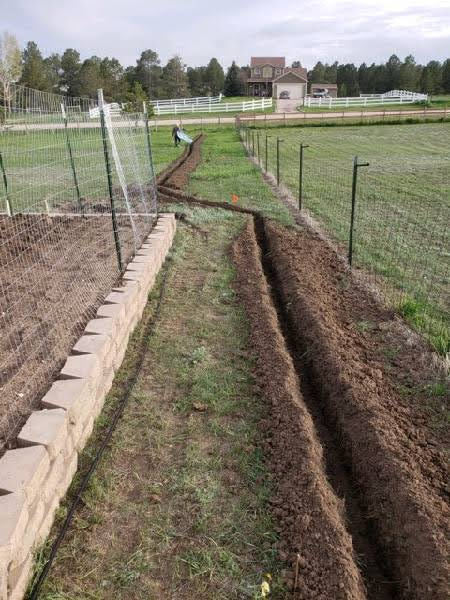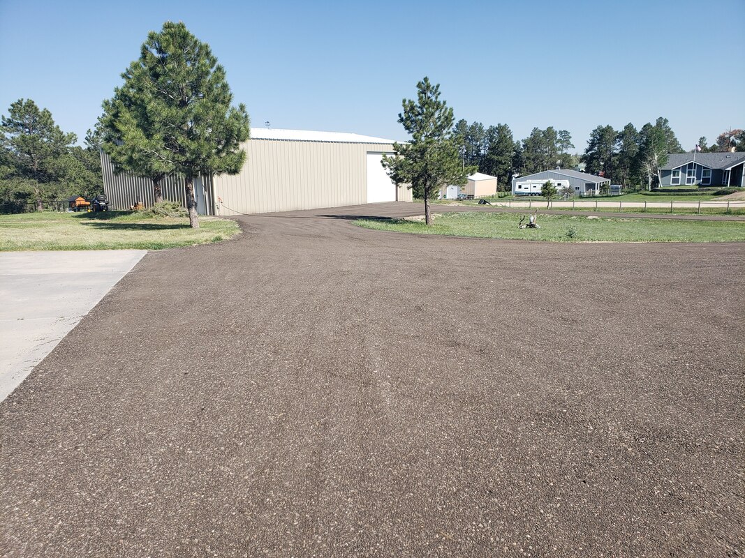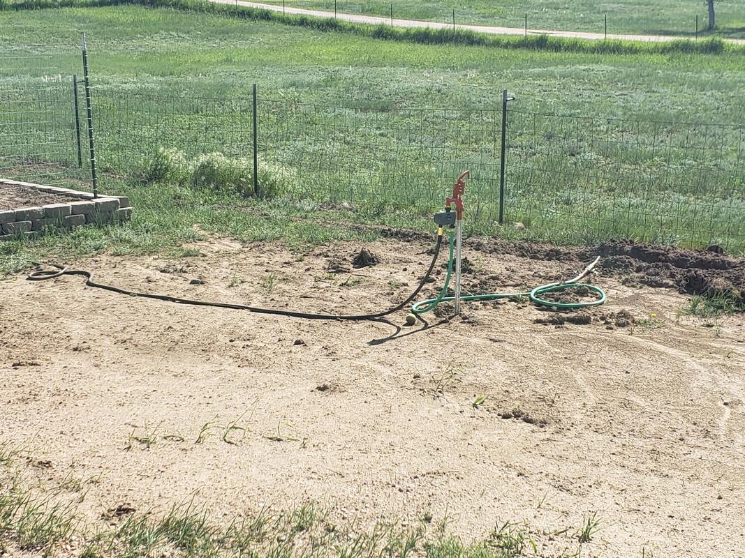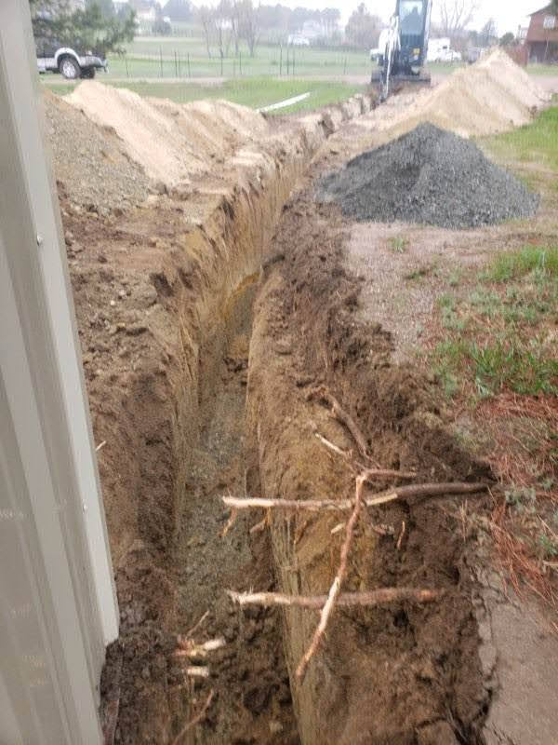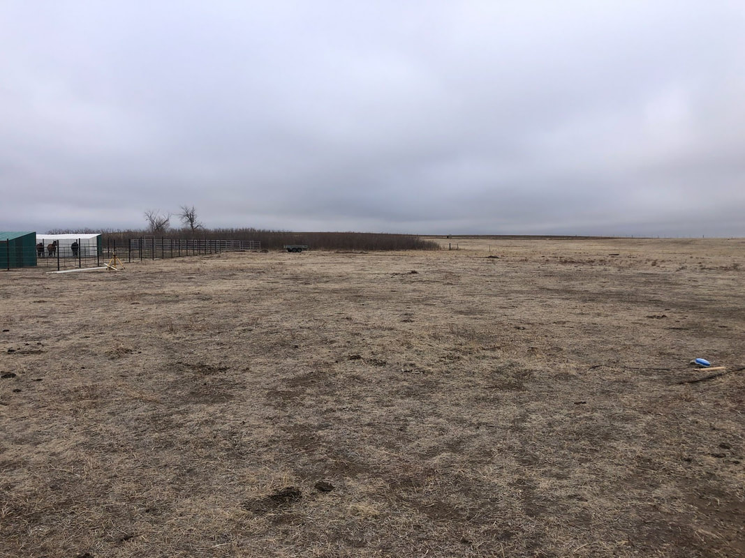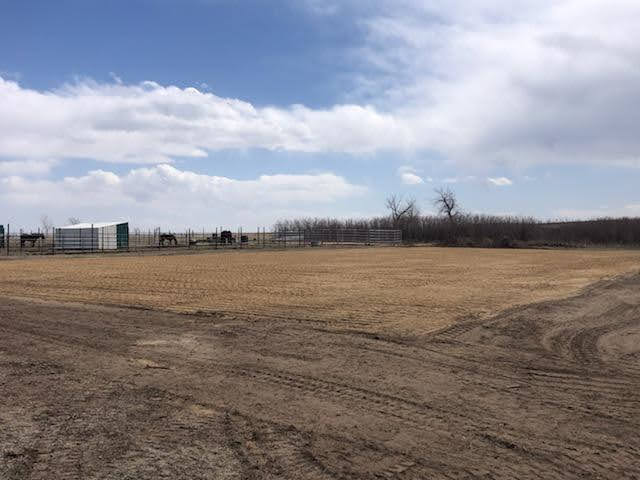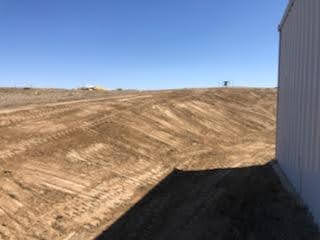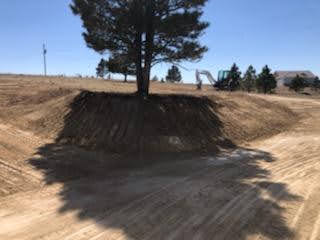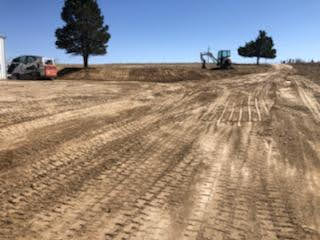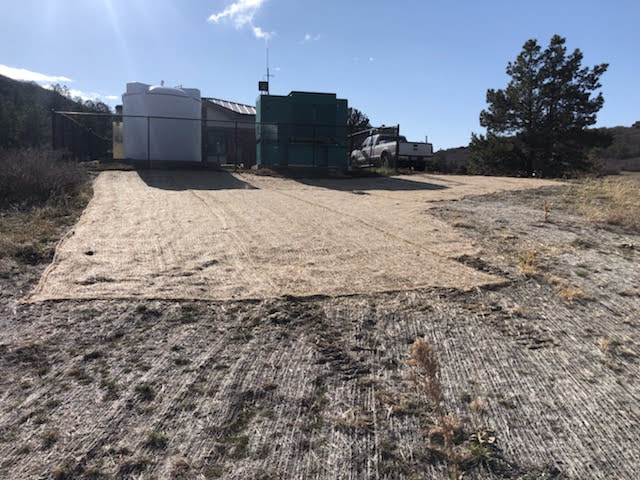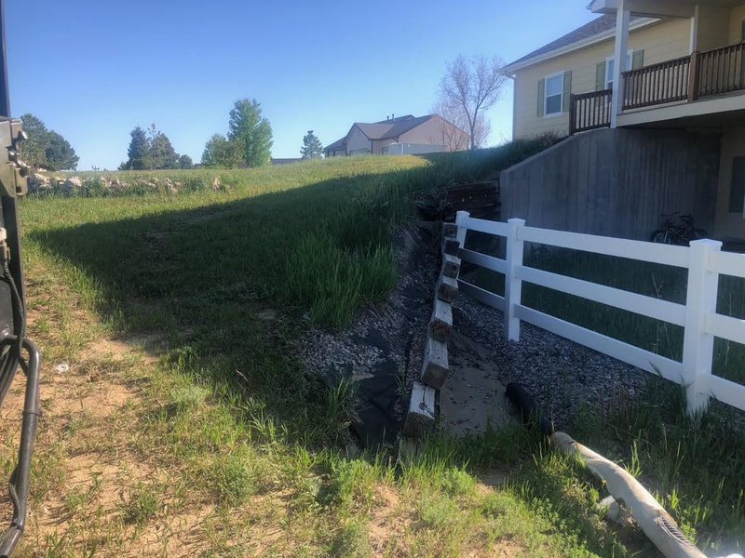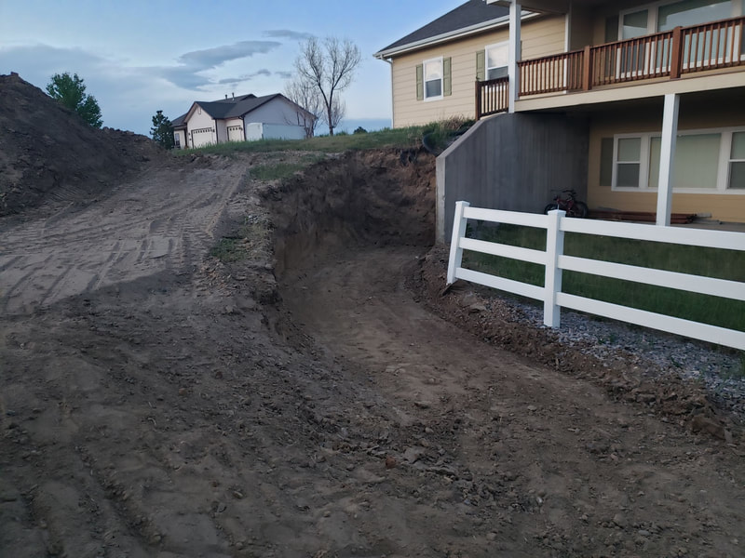Below are pictures of some of our projects
Getting water where it's needed is important! For this project we trenched in and installed a waterline to water the trees and garden. We also installed water hydrants around the property for ease in watering. Finally, we regraded and finished the driveway with recycled asphalt, connecting it the concrete slab and the outbuilding.
Building an arena takes precision, the right materials, and vision. Working with the vision of the homeowner, this arena was built to accommodate training horses and working with riders and their horses.
This project involved cutting in some roads and driveways, saving a tree, resloping the ground to prevent water from flowing towards the building, and some general grading of the property.
After the failure of a water holding tank, David excavated the dirt, brought in some clean dirt, leveled the ground, and completed the project with a mat and seeding to reduce erosion and promote grass growth.
This homeowner needed a failing retaining wall taken out and excavation behind it to prepare for a new wall. David dug this out, leveled the ground, and graded part of the hill so the homeowner could continue the project.
The homeowner wanted the driveway redone. David redid the upper driveway by extending it past the garage for additional parking spaces, raised it to level it, and widened it. He also cut in a second driveway to go to the backyard. He graded the slope in-between the two driveways and behind the top driveway and graded the area so the water ran away from the building. This was done with recycled concrete.
